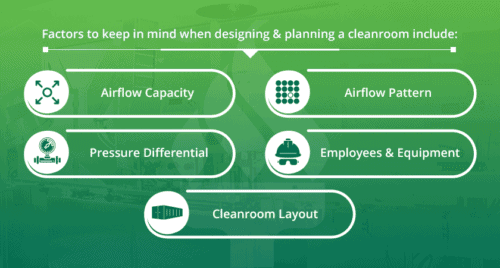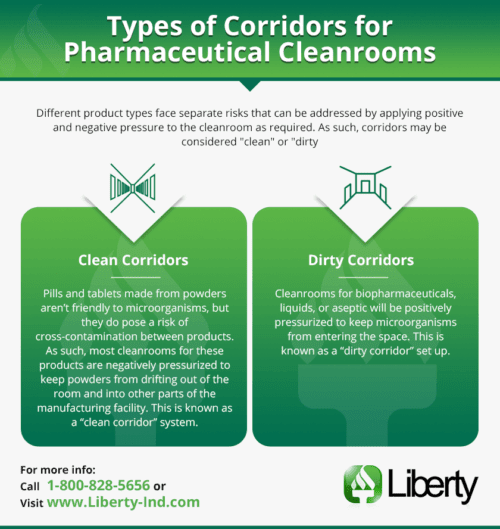Cleanroom HVAC Systems 101
Leave a Comment
Founded in 1953, Liberty Industries has since established itself as a premier manufacturer and distributor of cleanroom and contamination control supplies and accessories. Equipped with almost seven decades of industry experience, we can design, build, and install some of the highest quality cleanrooms with top-of-the-line components, including cleanroom HVAC systems.
The following blog post provides an overview of HVAC systems for cleanrooms, outlining design basics and key design considerations.
The Basics of HVAC Design
Heating, ventilation, and air conditioning (HVAC) is an umbrella term for the systems used to maintain conditions—e.g., temperature, airflow, and humidity—within indoor areas. They are used in industrial, commercial, and residential facilities to ensure environmental conditions are comfortable and optimal for the necessary operations. When integrated into cleanrooms, they are critical to the maintenance of air quality levels for applications involving sensitive materials or requiring the containment of potentially hazardous materials.
Conventional and cleanroom HVAC systems have some overlapping functions—i.e., enabling industry professionals to control temperature, humidity, and airflow to achieve comfortable living and working conditions. However, the HVAC systems for cleanrooms also perform more advanced functions—such as monitoring and maintaining air supply and flow patterns, filtering out contaminations, and preserving pressure differentials—to ensure the enclosed area is suitable for sensitive and/or dangerous material operations.
The design of a cleanroom HVAC system changes depending on the requirements and restriction of the application, including ISO classification , temperature, humidity, and pressure specifications. Some of the key components include:
- Air handling units (AHUs)
- Air ducts
- High-efficiency particulate air (HEPA) filters
- Air diffusers
- Air return pathways and equipment
- Air quality monitoring and control systems
Considerations During the Design Phase
When designing and planning a cleanroom, there are several factors to keep in mind to ensure the finished structure meets the needs of the application. While designs may vary depending on the operations performed within the cleanroom some of the key considerations include:
Airflow Capacity
The airflow capacity of a cleanroom (indicated in cubic feet per minute) affects how many air changes are performed per hour. This characteristic, in turn, depends on several factors, such as the cleanliness level required, the number of personnel and equipment/supplies, the size and number of rooms, and the movement of the people and materials into and out of the cleanroom. While commercial HVAC systems perform less than two air changes per hour, cleanroom HVAC systems generally do 10 to 600 air changes per hour. The higher air change frequency is necessary to prevent particles from settling in the cleanroom.
Airflow Pattern
Airflow patterns within cleanrooms generally take one of three forms: laminar (unidirectional), turbulent (non-directional), or mixed-flow. The pattern appropriate for a cleanroom depends on the design and application.
Pressure Differential
Cleanrooms are available in positive pressure or negative pressure variations. Positive pressure cleanrooms are used to keep contaminants out, while negative pressure cleanrooms are designed to keep potentially hazardous materials in.
Employees and Equipment
Both employees and equipment are sources of contamination for cleanrooms. When brought in or out, they may allow particulates and pollutants to come into the controlled environment or hazardous materials to escape into the outside environment. With this in mind, cleanroom personnel must commit to rigorous health and safety protocols such as wearing the correct personal protective equipment (PPE), going through decontamination areas and bringing in or out only cleared supplies and materials.
Other factors that employees influence include the number of air changes required per hour (more employees mean more air changes) and the temperature levels (cleanroom temperature must be within comfortable levels for human operators).
Cleanroom Layout
The layout of a cleanroom affects the efficiency and effectiveness of the HVAC system. For example, the positioning of equipment and air input/output points can help or hinder the filtration of particulates.
Design and Construct Your Cleanroom With Liberty Industries
For all your cleanroom needs, turn to the experts at Liberty Industries. We provide cleanroom design, construction, and installation services as well as all related supplies and accessories to deliver a complete solution.
For additional information about our cleanroom capabilities, download our eBook or contact us today. To receive pricing details, request a quote with your cleanroom requirements.
The Design & Classifcations for Pharmaceutical Cleanrooms
Leave a Comment
Cleanrooms are used in a broad range of industries to facilitate careful control of environmental factors such as air quality, pressure, temperature, and more. Liberty Industries is an industry leading pharmaceutical cleanroom manufacturer and a global distributor of accessories and supplies. We act as a single source supplier for any cleanroom needs. The quality of our products is matched only by our commitment to customer service.
At Liberty Industries, we’ve provided cleanrooms for customers in an expansive range of industries, including the pharmaceutical sector. Our experienced engineers will gladly customize any of our products to fit the unique needs for any application. With a great deal of experience designing and constructing pharmaceutical cleanrooms, you can be sure that our skilled team will provide a solution.
Designing a Pharmaceutical Cleanroom
A variety of products cannot be manufactured safely outside of a cleanroom. This is especially true for pharmaceutical products, which must maintain strict purity levels. Cleanrooms are designed to carefully control important environmental factors to mitigate the risk of product or sample contamination.
What Kind of Cleanroom Do I Need?
The level of cleanroom cleanliness required for a pharmaceutical cleanroom can vary depending on the product. Some pharmaceuticals are considered to be non-sterile medical products. This means that the cleanrooms used in their production typically only require filtered air and effective ventilation. Conversely, sterile medical products require much stricter environmental controls for their cleanrooms.
Clean and Dirty Corridors
Different product types face separate risks that can be addressed by applying positive and negative pressure to the cleanroom as required;
- Clean corridors. Pills and tablets made from powders aren’t friendly to microorganisms, but they do pose a risk of cross-contamination between products. As such, most cleanrooms for these products are negatively pressurized to keep powders from drifting out of the room and into other parts of the manufacturing facility. This is known as a “clean corridor” system.
- Dirty corridors. Cleanrooms for biopharmaceuticals, liquids, or aseptic will be positively pressurized to keep microorganisms from entering the space. This is known as a “dirty corridor” set up.
Of note, doors should always open into the area with the higher pressure to avoid contamination.
Keeping a Cleanroom Clean
There are many processes working in conjunction to maintain the desired environment and cleanliness in pharmaceutical cleanrooms. Some of these include:
- Air filtration. Air handling systems are designed to maintain enough airflow within the space to keep particulates from settling on surfaces. The higher the cleanliness standards of the cleanroom, the more air must be used for this purpose. HEPA filters and ULPA filters are used to catch these particulates and filter them out of the airflow.
- Air circulation. Excess moisture in the air of the cleanroom can be detrimental to the viability of many different types of pharmaceutical products. In instances where humidity must be controlled, air handling systems will be designed to recirculate less air. Instead, they supply fresh air into the room to push the moisture safely outside. The same process for removing humidity can also remove toxic elements created from production processes or raw materials.
- Surfaces. It’s critical that all surfaces in a cleanroom are completely smooth. Microorganisms and other contaminants can build up in cracks and grooves, ultimately impacting the cleanliness of the cleanroom. Surfaces should be easy to wipe down, shouldn’t contain coatings that could peel or crack, and should be resistant to cracking or denting from impacts.
Pharmaceutical Cleanroom Classifications
No cleanroom is 100% free from contaminants. However, cleanrooms are defined by the concentration of particles per cubic meter within the cleanroom environment. ISO 14644-1 is the most widely followed classification system for pharmaceutical cleanrooms, with ISO 1 as the highest level of cleanliness and ISO 9 as the lowest.
Regulations
The U.S. Food and Drug Administration (FDA) strictly regulates cleanroom use within the United States. FDA rules for cleanrooms are adapted from Current Good Manufacturing Practices (CGMP) regulations. Pharmaceutical manufacturers are also subject to CFR 210 and 211 from the Current Good Manufacturing Practices for Finished Pharmaceuticals. When a rule exists that targets a specific drug product, that rule always supersedes CFR 210 and 211.
- Design and construction. Regulatory enforcement begins with the design phase of the cleanroom to ensure that the finished product achieves appropriate clean air standards.
- Monitoring. Beyond the cleanroom itself, the FDA also requires a separate room with monitoring and control equipment for air pressure, dust, humidity, microorganisms, and temperature.
- Cleanliness levels. The FDA also requires the installation of a compliant air filtration system and written standard operating procedures for cleaning, sanitization, and contamination prevention within the cleanroom.
Ask the Cleanroom Experts
The regulations surrounding the design, construction, and operation of cleanrooms are highly complex. At Liberty Industries, we’ve been in the cleanroom business since our inception in 1953 and we understand all of the rules and challenges involved with installing a new cleanroom.
For more information about our cleanroom solutions or capabilities, please don’t hesitate to contact us or submit a request for information. To learn more about the design and construction of cleanrooms, please download our eBook.




